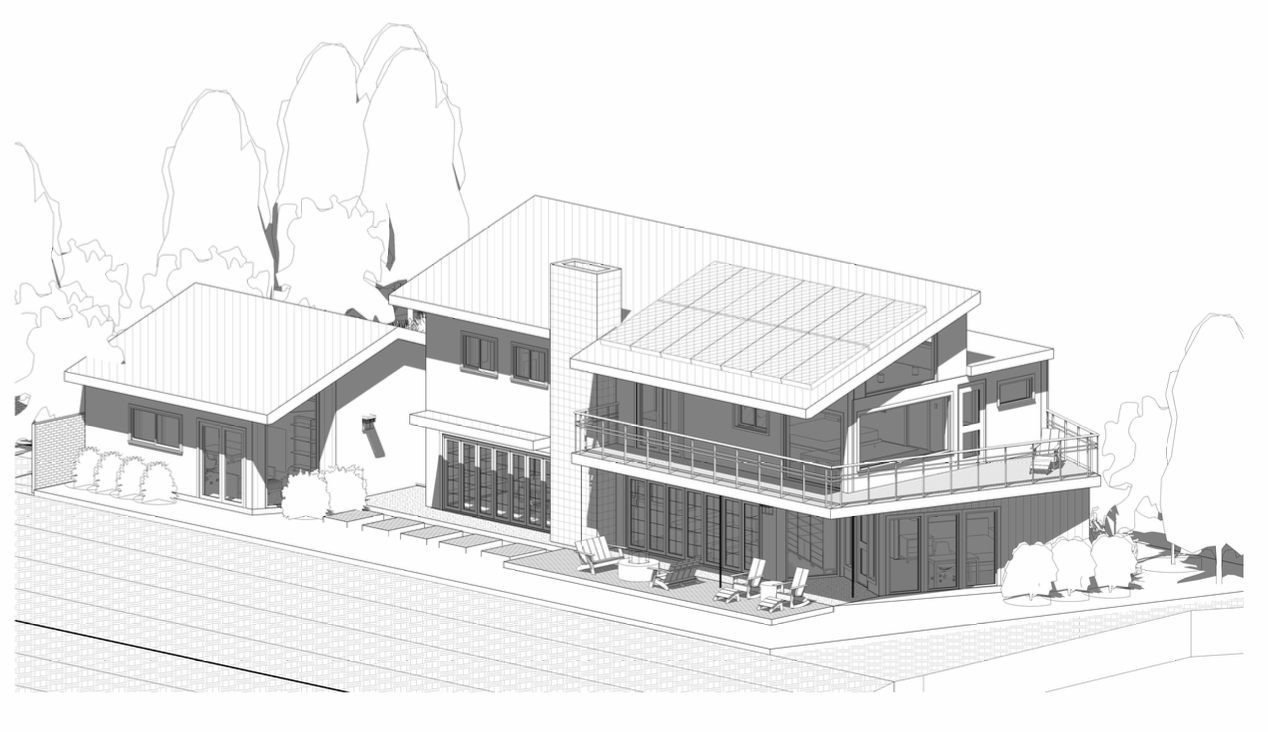
Mid-Century Modern House Remodel
Project Description
This project involved a complete remodel of a mid-century modern house, blending timeless design principles with modern functionality. Using Revit, I created detailed documentation, including demolition plans, proposed layouts, and reflected ceiling plans (RCPs), to ensure a seamless transformation.
The redesign emphasized thoughtful furniture layouts and multiple design options tailored to the client’s vision. Careful attention was given to color and material selection, striking a balance between the home’s iconic mid-century roots and the client’s contemporary aesthetic and functional needs.
The result is a revitalized space that celebrates mid-century charm while providing a fresh, inviting atmosphere for modern living.
COURSE
Digital Presentation II: Revit
MEDIA/SOFTWARE
Revit, Photoshop, & InDesign.

